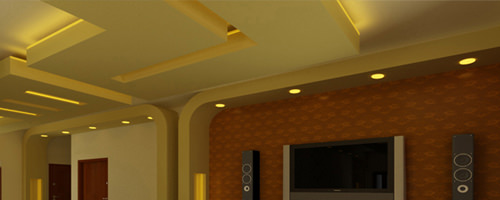3D Interior Design and 3D interior Virtual tours of your property though 3D images and 3d walk-through videos that we at TECHFRAMES create will help you see what the finished design of architects and interior designers will look like.
This pre-visualization tool presents 3D models to clients showing all details of their homes or offices including furniture arrangements, wall & floor treatments, drapery, art, carpets, rugs and everything else you can imagine
The visual view of the interiors with complete interior designs incorporated by placing things where you want them without any physical exertion is possible. You can literally move things around the room and redo elements without as much as moving your hand to lift furniture around.
We have developed 3D rendering for a variety of architectural projects including
Airports and Sea ports
Business park
Convention Centre
Golf club
Hotels
Marina
Offices and Commercial
Row Houses
Special Economic Zone ( SEZ )
Villa
Amusement park
Churches
Cultural
Health Club / Fitness centre
Interior Design
Master Planning
Rail and Metro
Schools
Theme park
Waterpark
Apartments / Condos
Conceptual Design
Futuristic Interiors
High-rise Buildings
IT Parks
Sports and Leisure
Resorts / Beach Resorts
Shopping Mall
Towship
Warehouse
We offer a variety of architectural 3D services including







